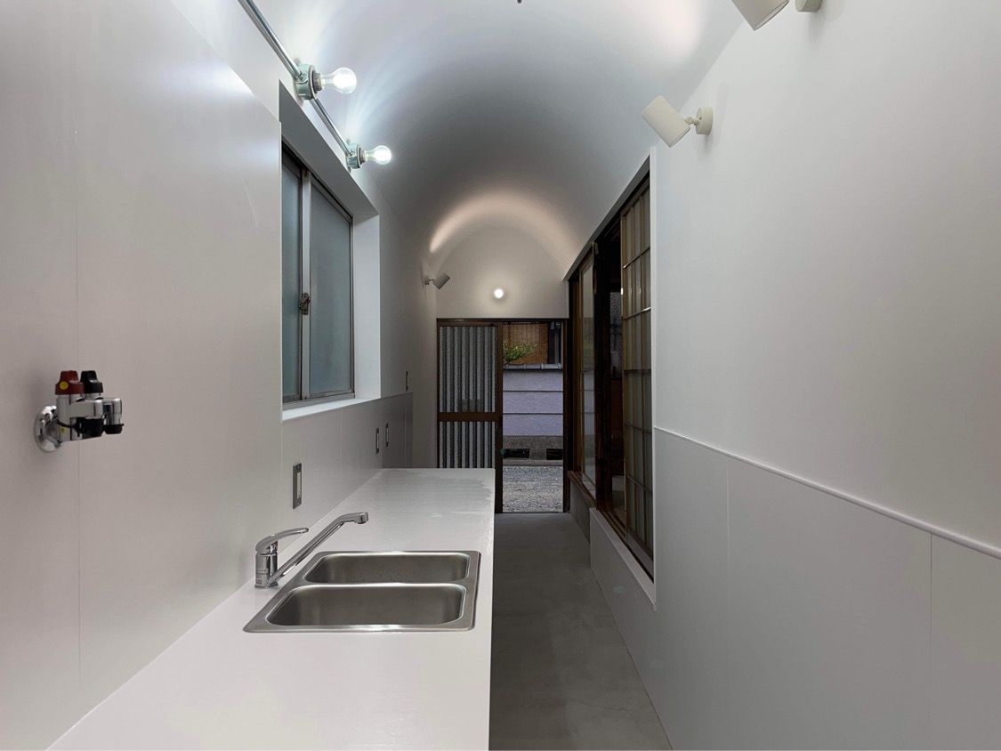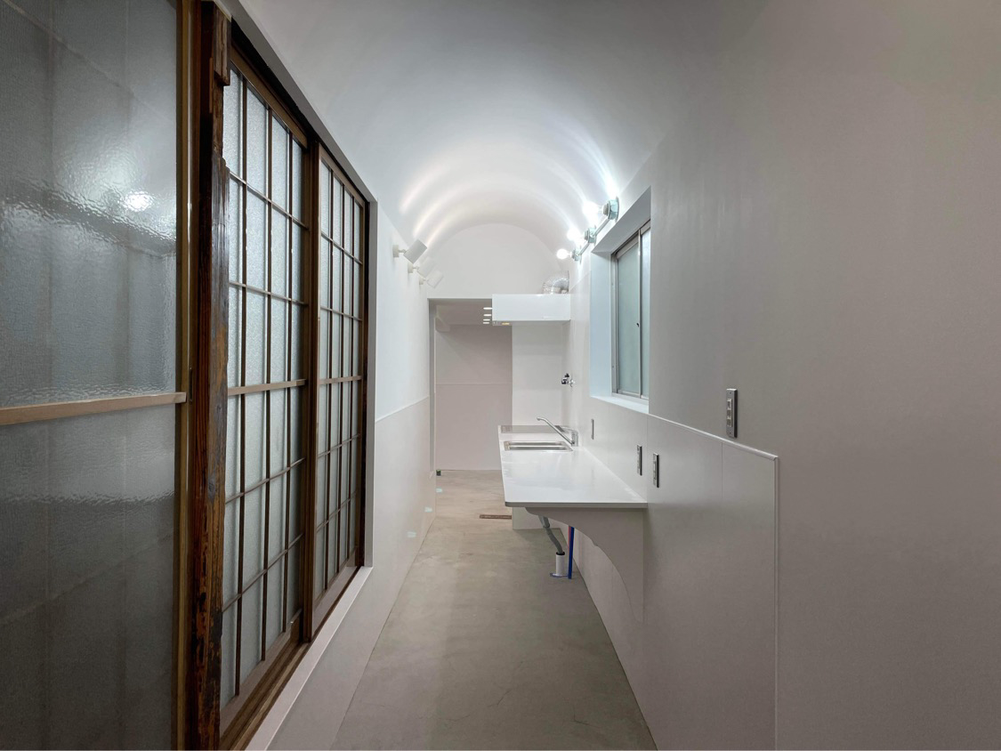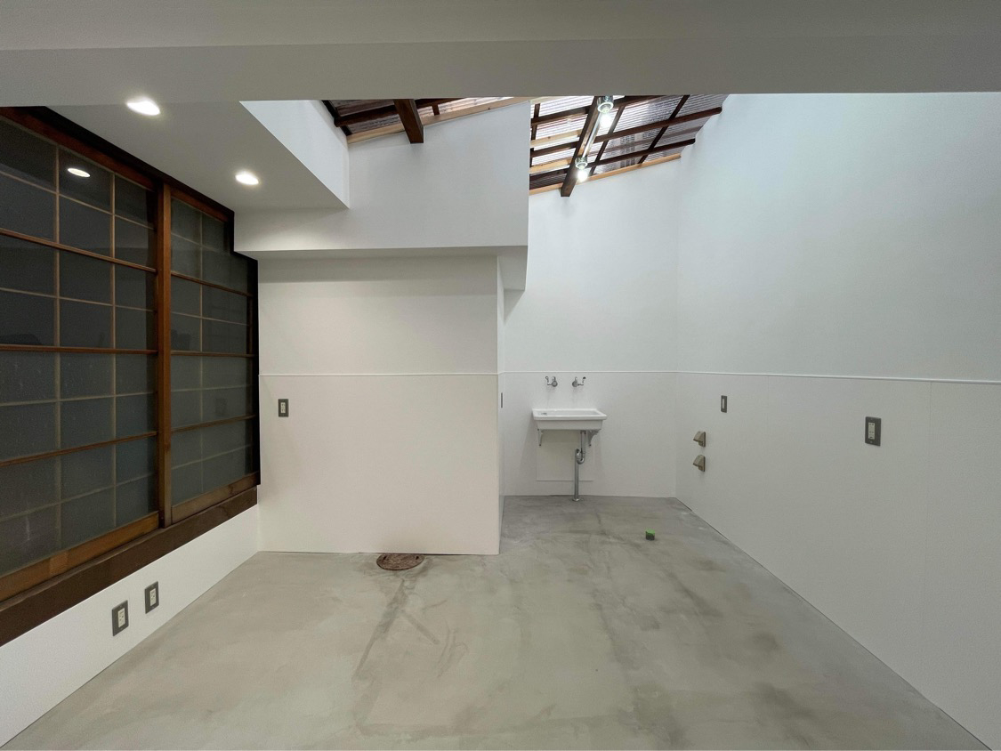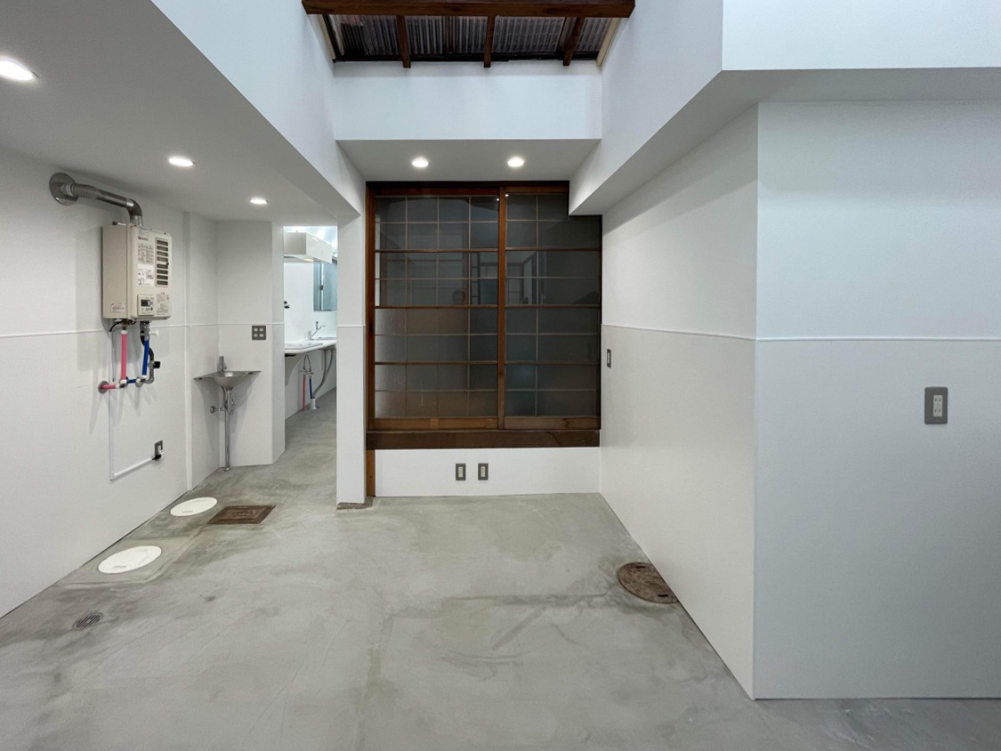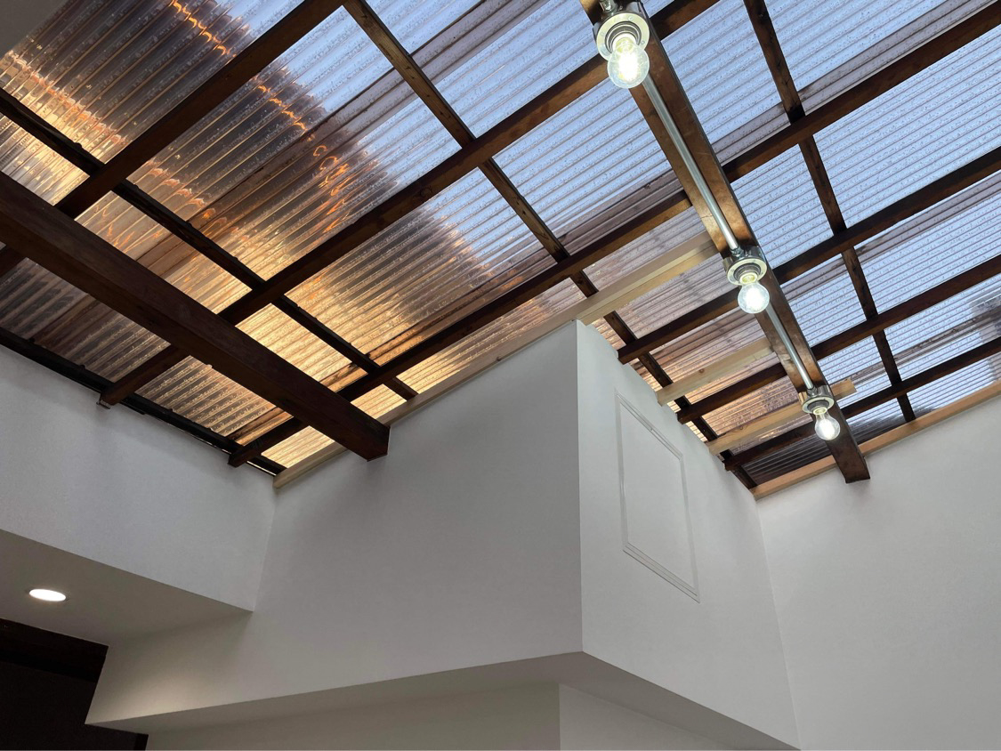food manufactory remodeling
This project is a renovation of an old two-story wooden house in Fushimi, Kyoto.
At the rear of the house, a garage was converted into a food processing area, equipped with a dehydrator for making dried sweet potatoes and other preserved foods. The second floor remains the owner’s private residence, while the three traditional Japanese rooms facing the earthen-floor corridor on the first floor are envisioned to be opened as seating for a future dining establishment.
Upon opening the entrance door, visitors step into a clean, arch-ceilinged earthen-floor corridor that leads to the food processing area. Here, the cooking space and private quarters are subtly delineated by a blend of old and new materials, creating a rich interplay between past and present.
Site: Kyoto, Japan
Use: housing + food processing workshop
Year: 2020-2022
associate: room 404
