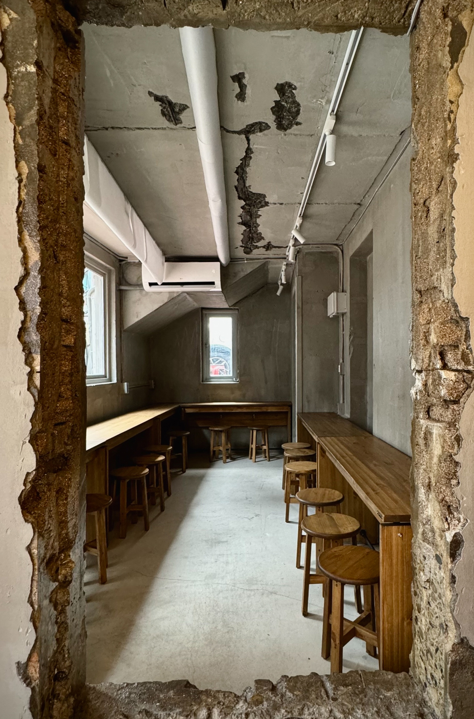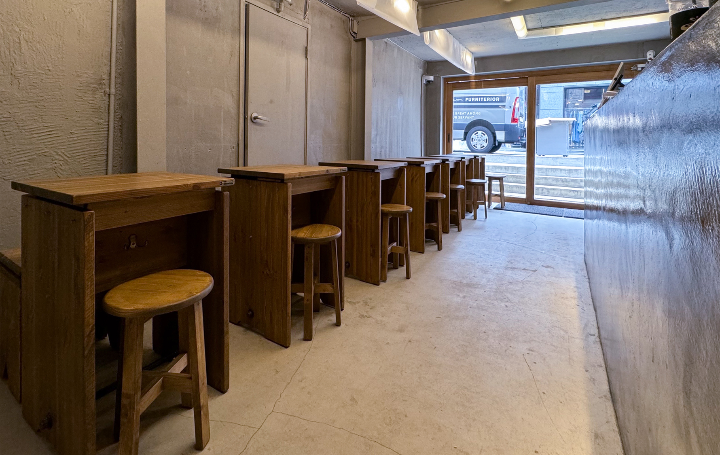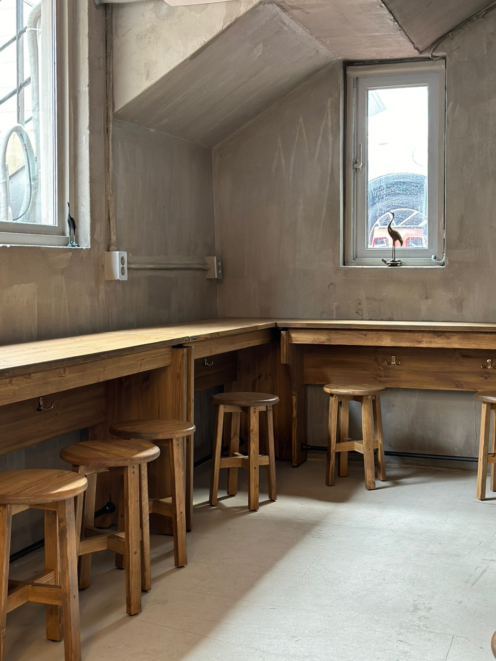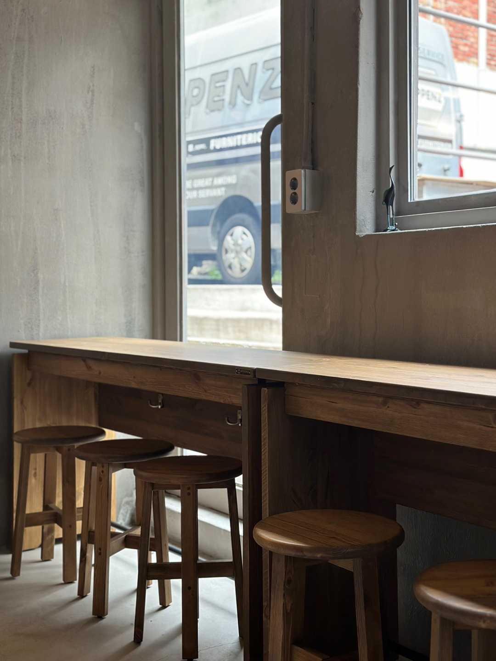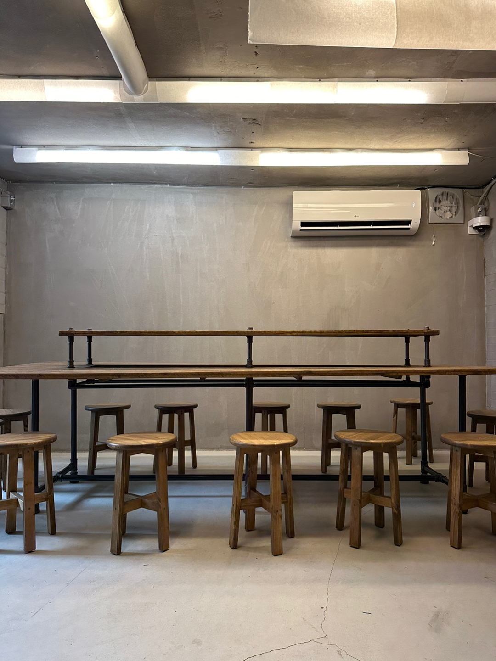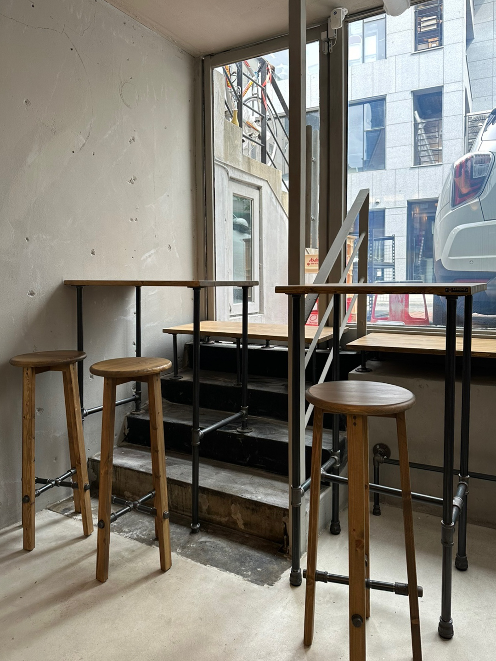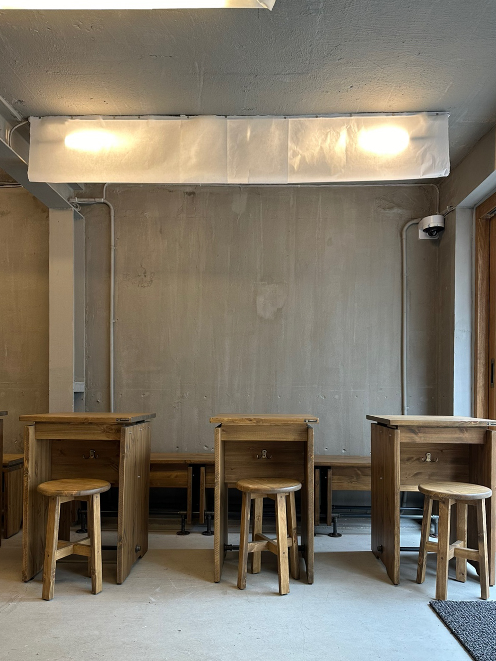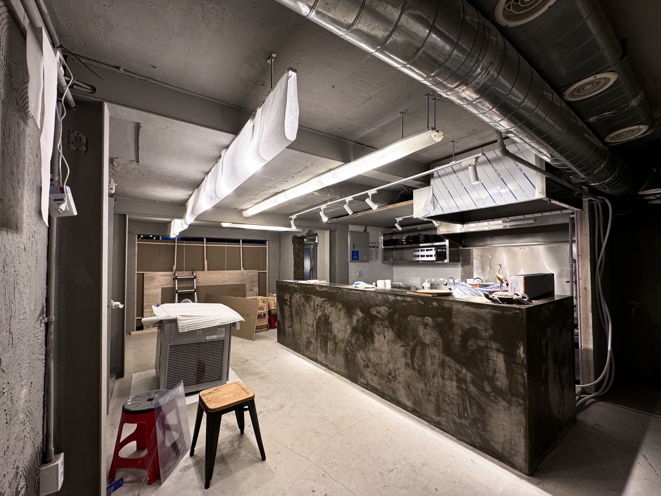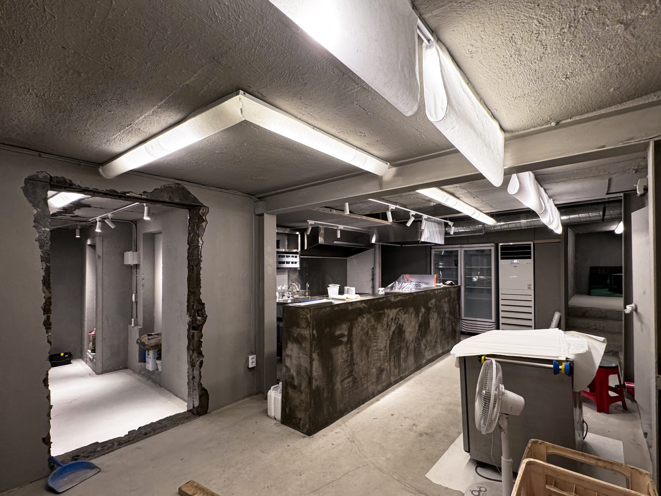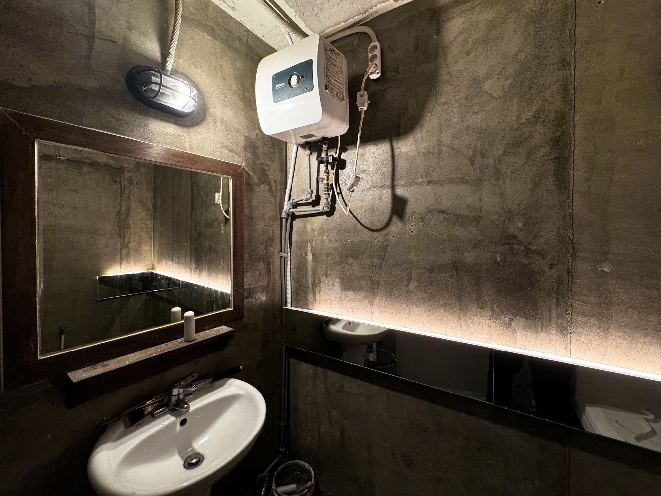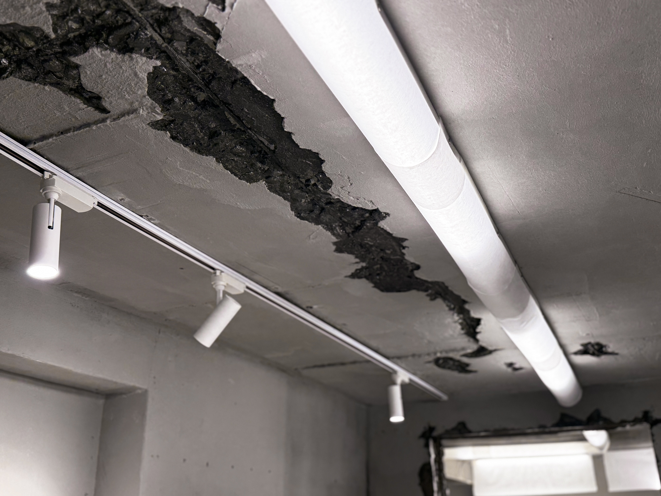tsurukame
This project is for a restaurant in an old building located in Mapo District, Seoul, South Korea.
As is common in older buildings in Seoul, the ground floor is partially below street level, and the space was originally divided into separate tenants by partition walls. Carefully stripping away the deteriorated finishes from the original structure revealed a complex, cave-like interior, where each room had different ceiling heights and floor levels.
Rather than concealing this raw spatial character, the design sought to amplify the building’s inherent strength, bringing out its full potential. The intricate interior was unified with mortar-like plaster, while the rough textures of the exposed concrete—once hidden behind partition walls and layers of old finishes—were solidified with urethane resin. New elements, such as the counter, were seamlessly integrated into this revived space, allowing its original energy to resurface with minimal intervention.
Site: Seoul, South Korea
Use: restaurant
Year: 2024
