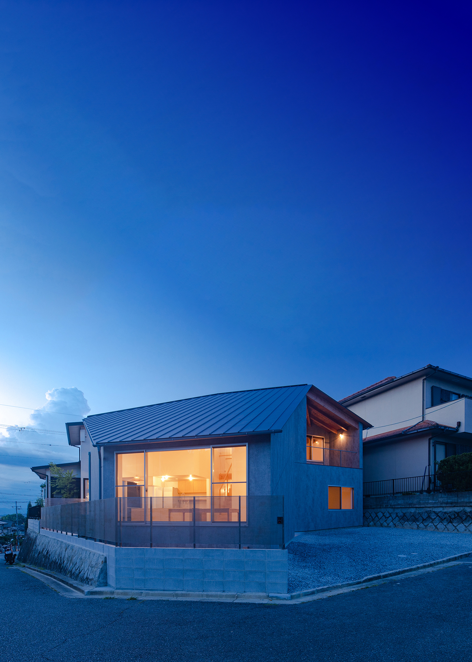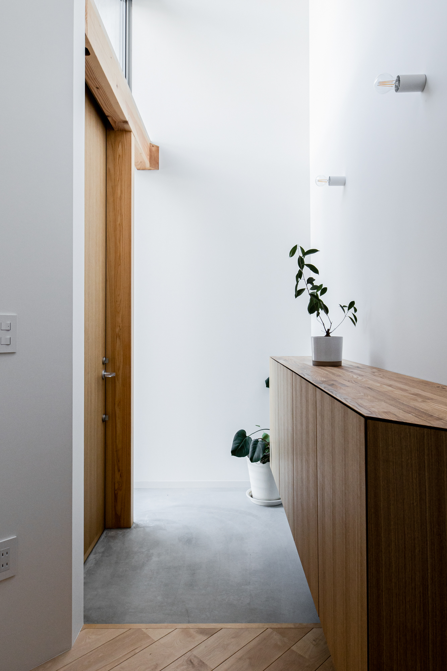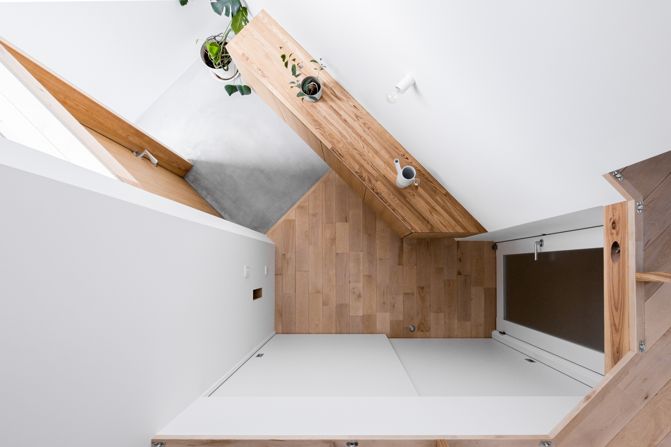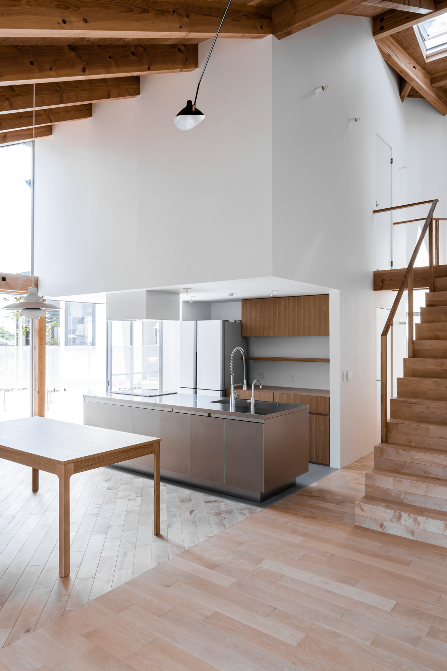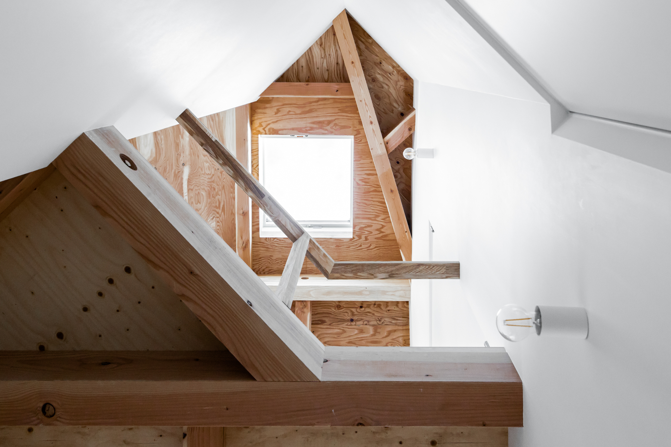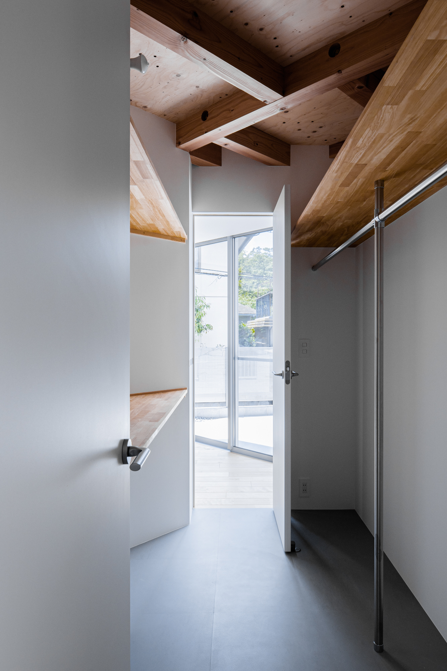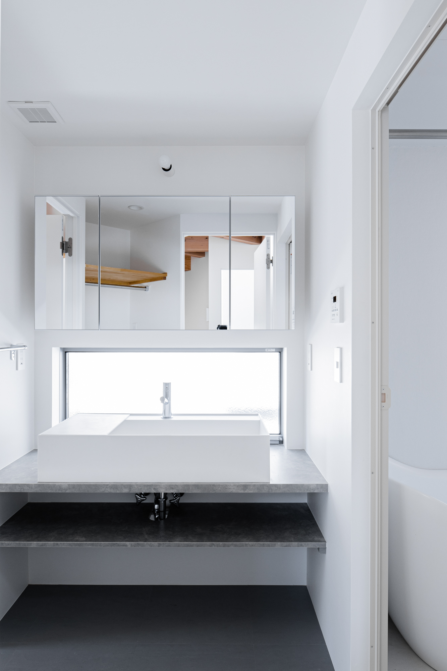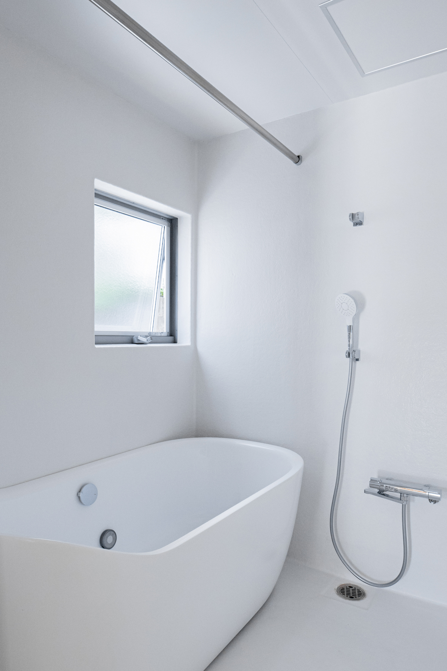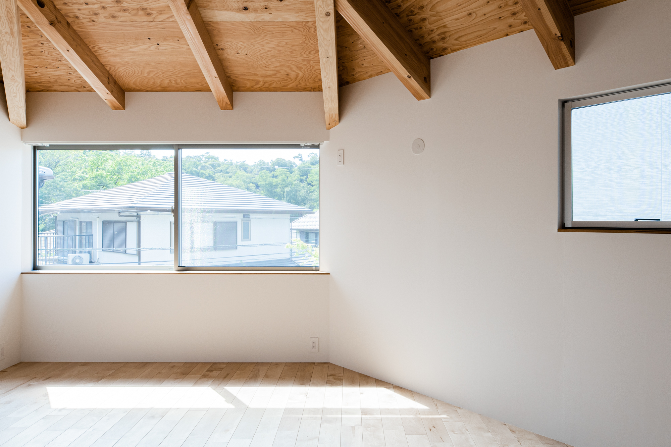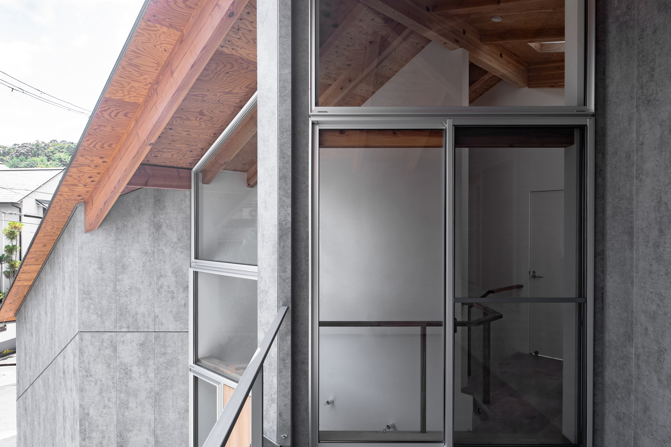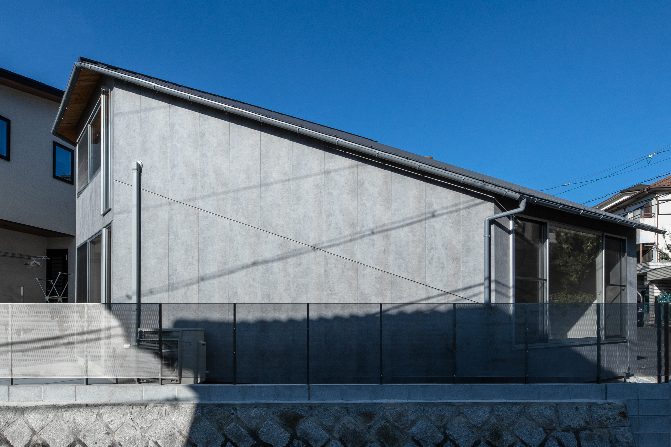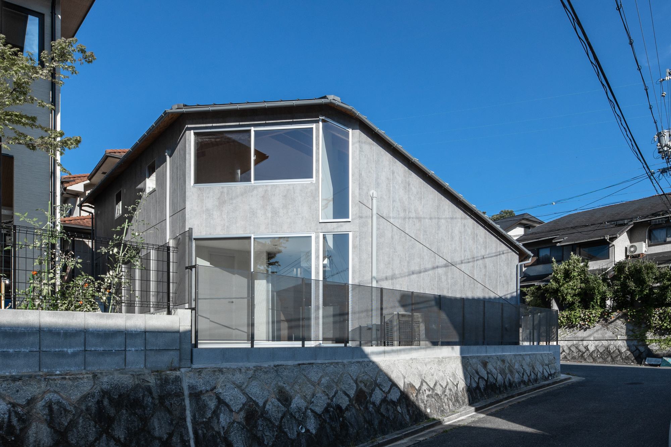house in Uji
This is a project for a bright, light-filled home designed f for a family with three children, situated in the hills of Uji City in the southern part of Kyoto Prefecture.
The site sits at the corner of a gently sloping hillside, with a height difference of up to one meter between the lot and the adjacent road. Due to land development restrictions, the parking area was placed on the east side, while the living room was positioned to maximize natural light and take advantage of the best possible views while avoiding direct exposure to neighboring houses.
By rotating the volume of the living room 45 degrees relative to the front road, the design ensures ample daylight while minimizing direct lines of sight from adjacent homes. Additionally, in consideration of the surrounding neighborhood of low-rise houses, the roof height was kept low on the street-facing side, with a large sloping roof extending over the structure to reduce any sense of visual dominance.
At the heart of the home, a skylight brings light down through the central void, filling the space with a luminous presence. The exposed roof structure extends seamlessly from the living room to the terrace beyond, creating a sense of continuity and openness, wrapping the entire home in a generous and embracing spatial experience.
Site: Kyoto, Japan
Use: house
Structure: wood
Year: 2023
structural architects: IN-STRUCT
