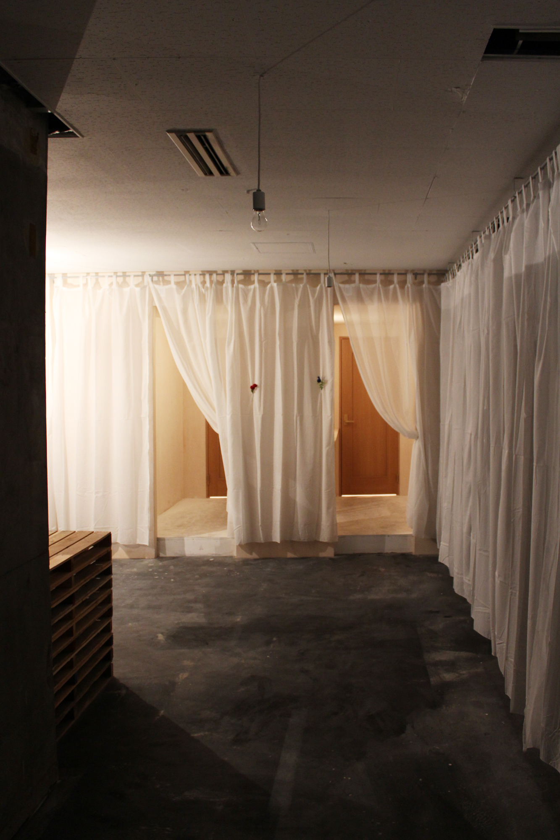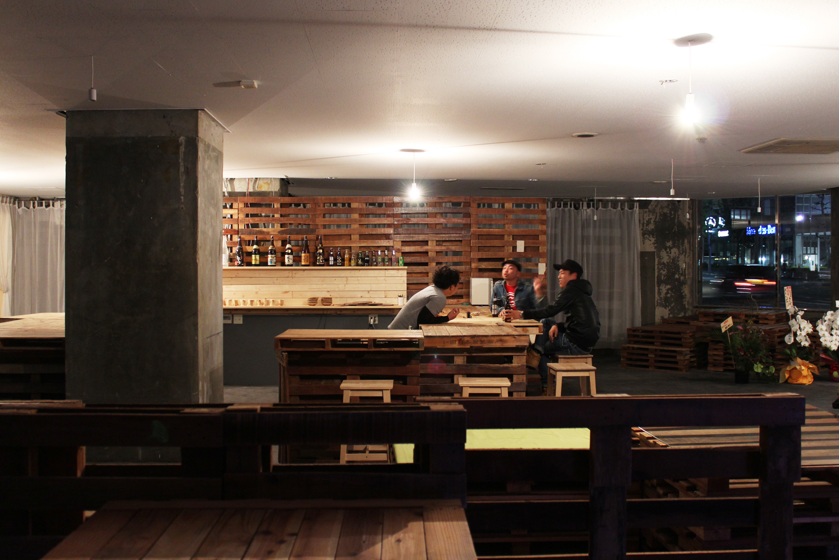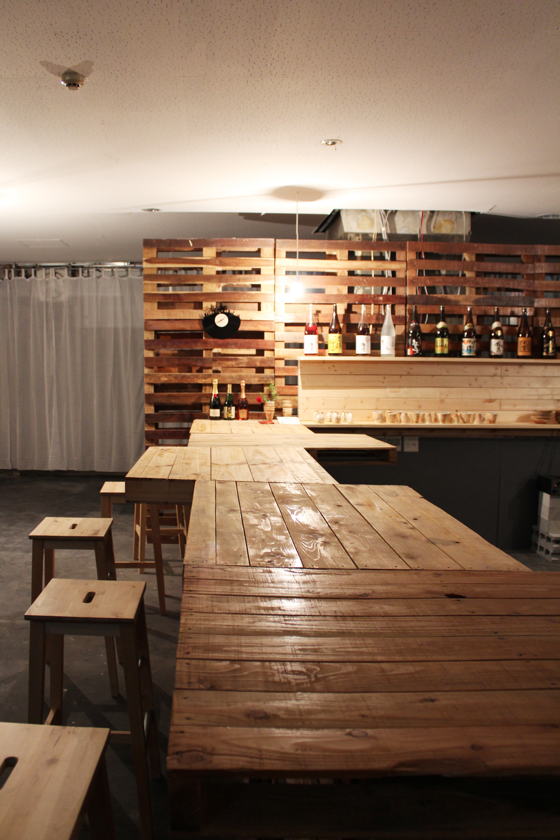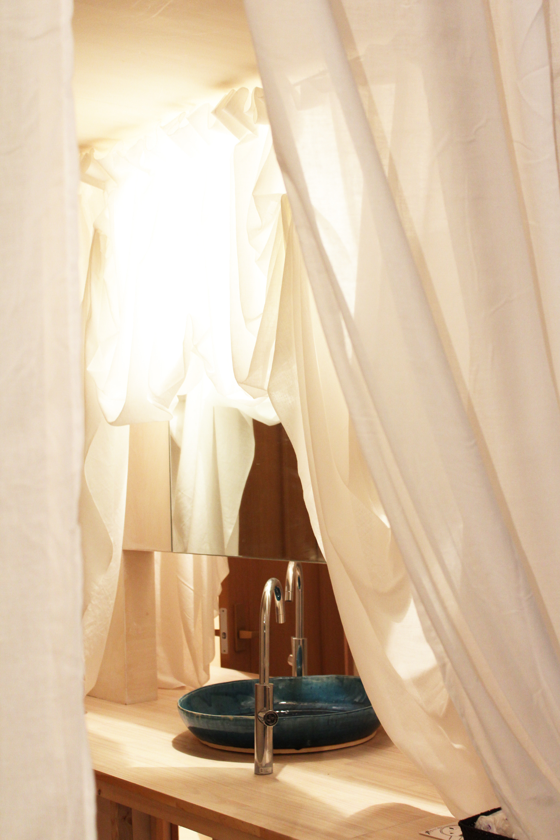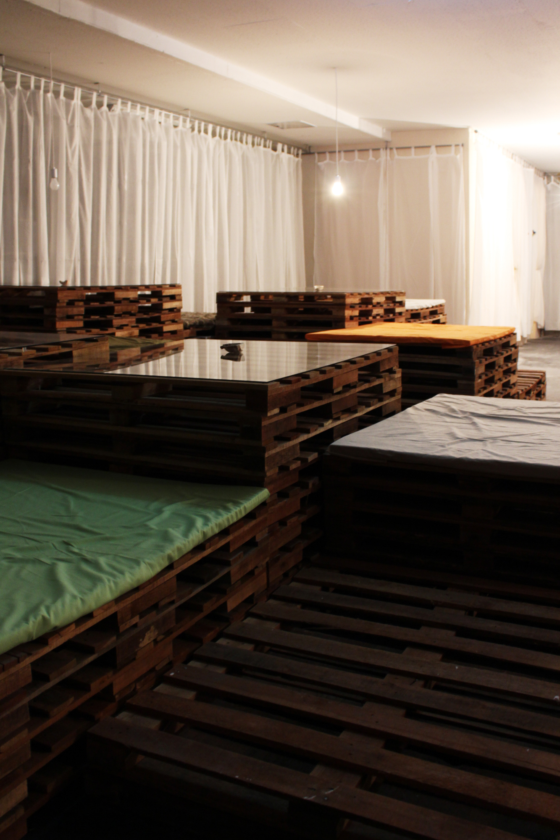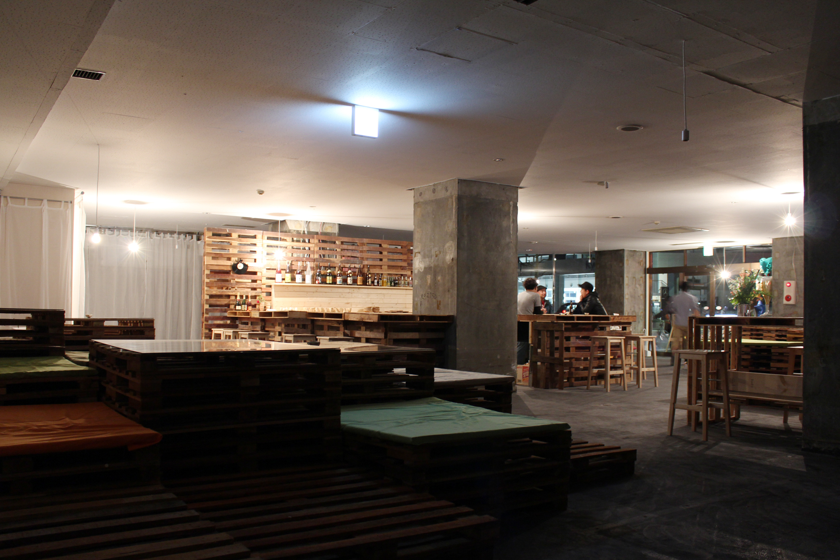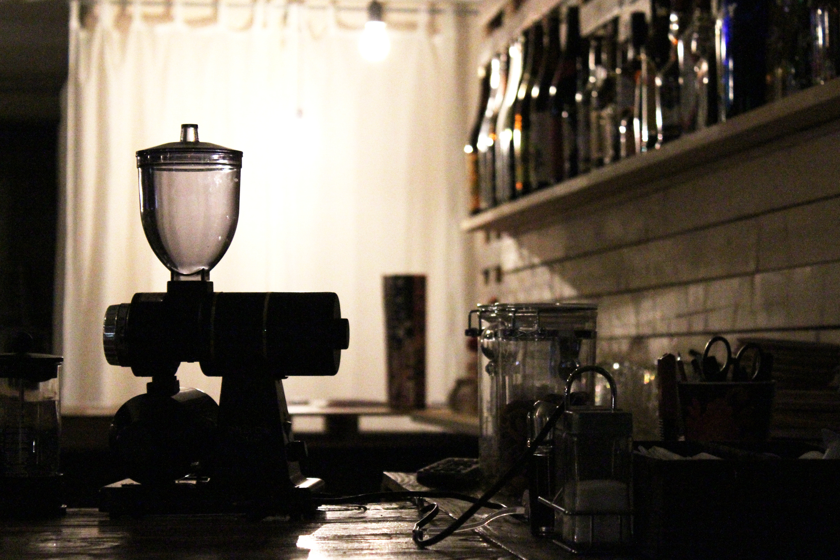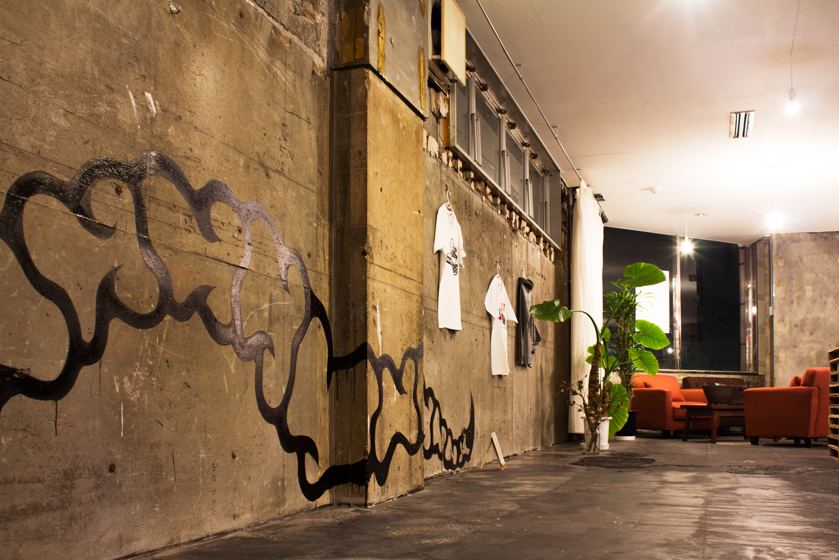R1
This is a café-bar project located southwest of central Kyoto. The space is designed as a container for the owner's carefully curated passions—manga, novels, darts, films, and even apparel—scattered throughout the interior.
Situated on the ground floor of a multi-unit housing complex along Nishi-Oji Street, the expansive site required a construction approach that balanced a limited budget with feasibility.
To make the project possible, the owner actively participated in the construction process. With a restrained material palette, the design minimized structural interventions while making use of existing electrical and plumbing systems as much as possible.
The primary material was low-cost transport pallets, commonly used in the logistics industry, repurposed to shape walls, counters, and furniture.
Site: Kyoto, Japan
Use: café-bar
Year: 2011
associate: lunch! architects
